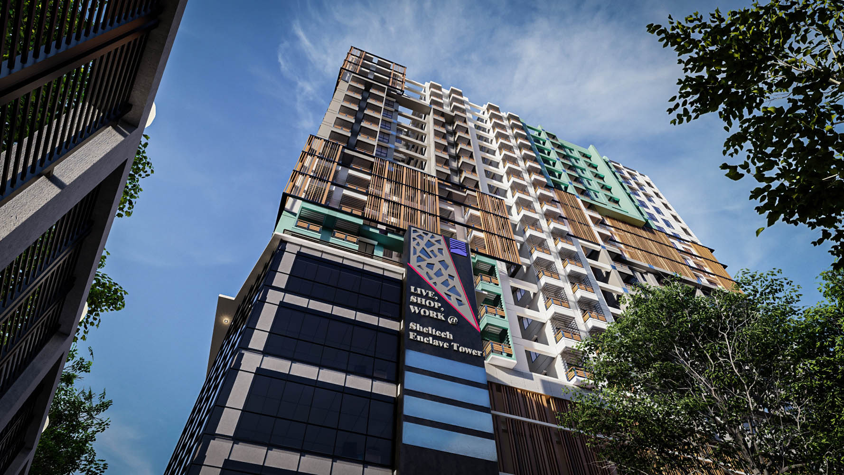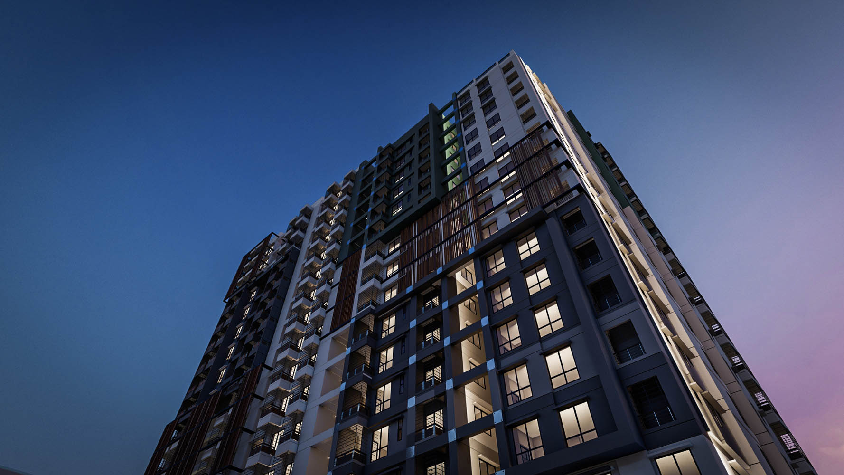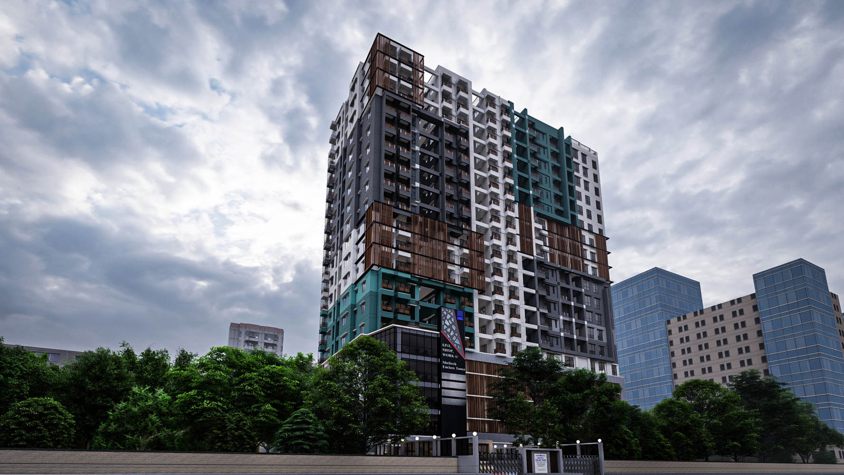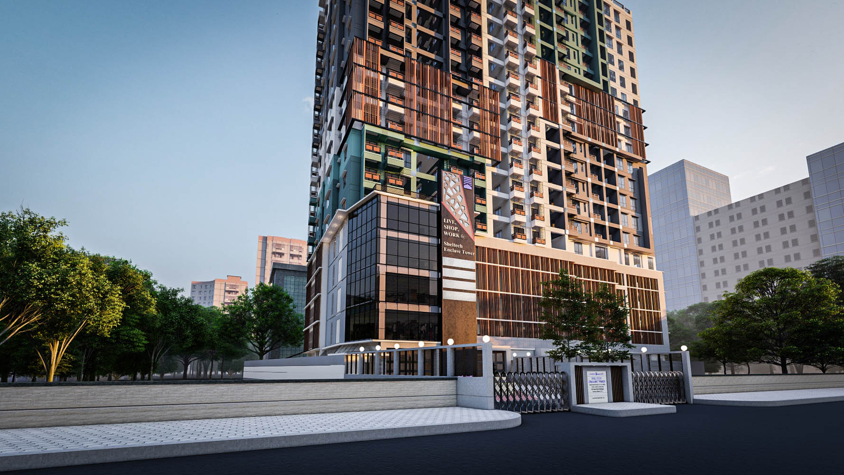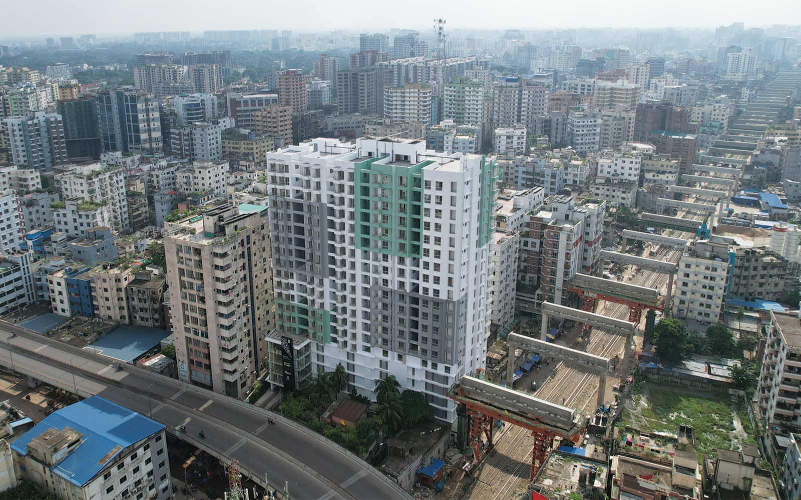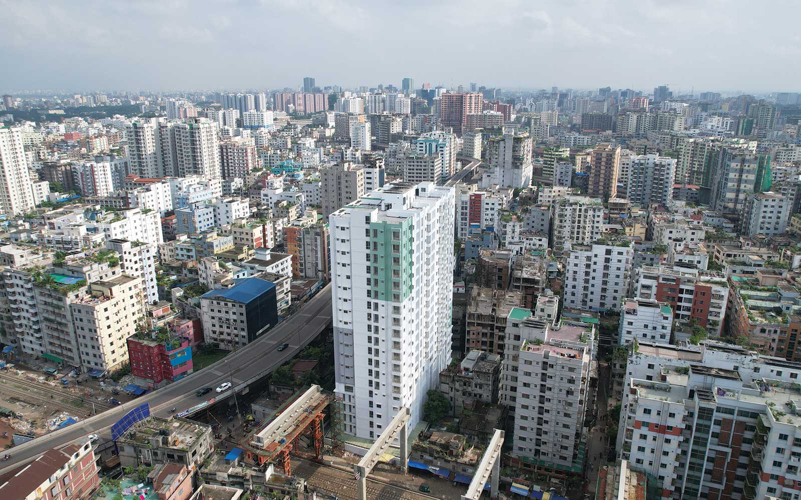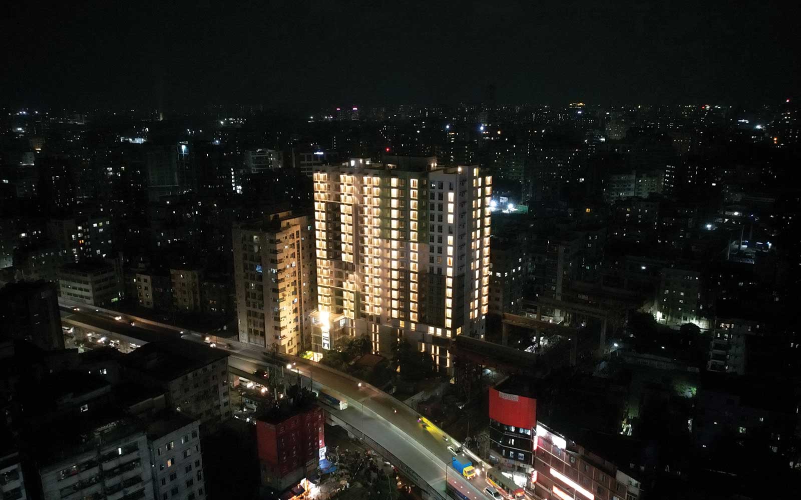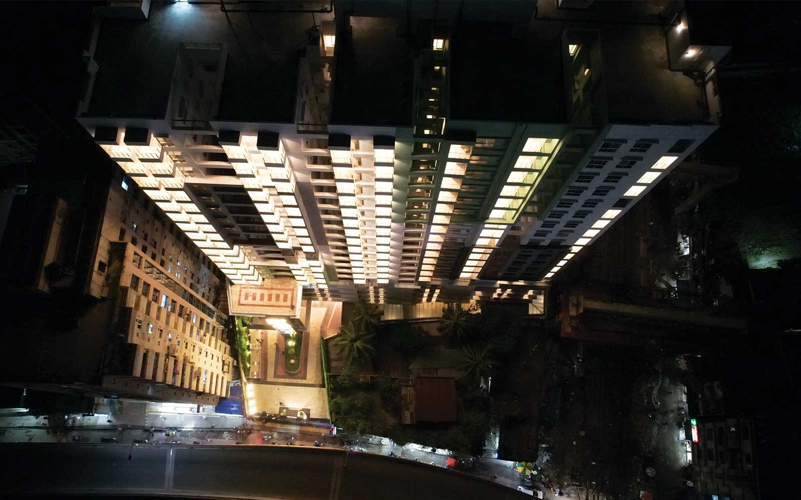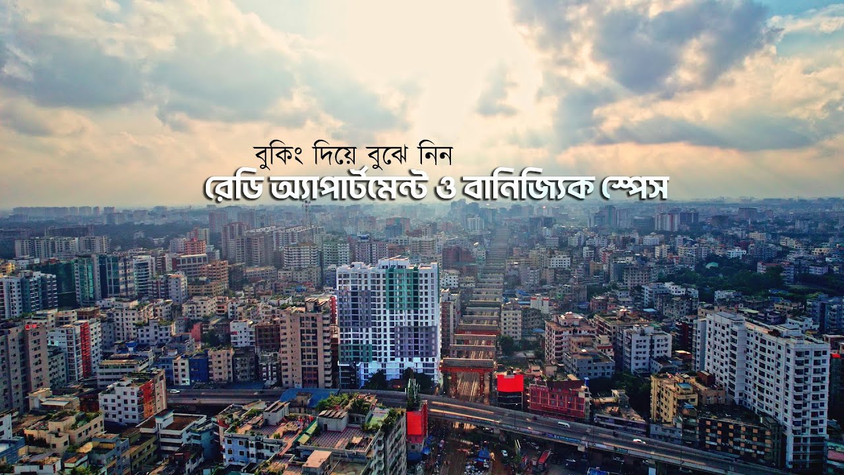




Explore Sheltech Enclave Tower, Dhaka’s first mixed-use redevelopment project by Sheltech. The journey of Real Estate started in 1988 with this very first project, located in DIT Road, Malibagh. The 4-storey building with 16 apartments has now been redeveloped as Sheltech Enclave Tower, a 20-storey building with 131 apartments and 24 commercial units. This architectural masterpiece seamlessly blends modern design with sophisticated functionality. Apartments ranges from 971-1338 sft, featuring 2-3 bedrooms, balconies, and special washroom facilities for persons with disabilities, setting a new standard for inclusivity in urban housing. Sheltech Enclave Tower has been constructed in full compliance with RAJUK and BNBC standards. Key sustainability features include rooftop solar panels, rainwater harvesting systems, and an energy-efficient design optimized for natural light and airflow. Notably, 26% of the total land has been preserved as green space. With its cutting-edge technology and contemporary aesthetic charm, Sheltech Enclave Tower is a true experience for both businesses and residents.
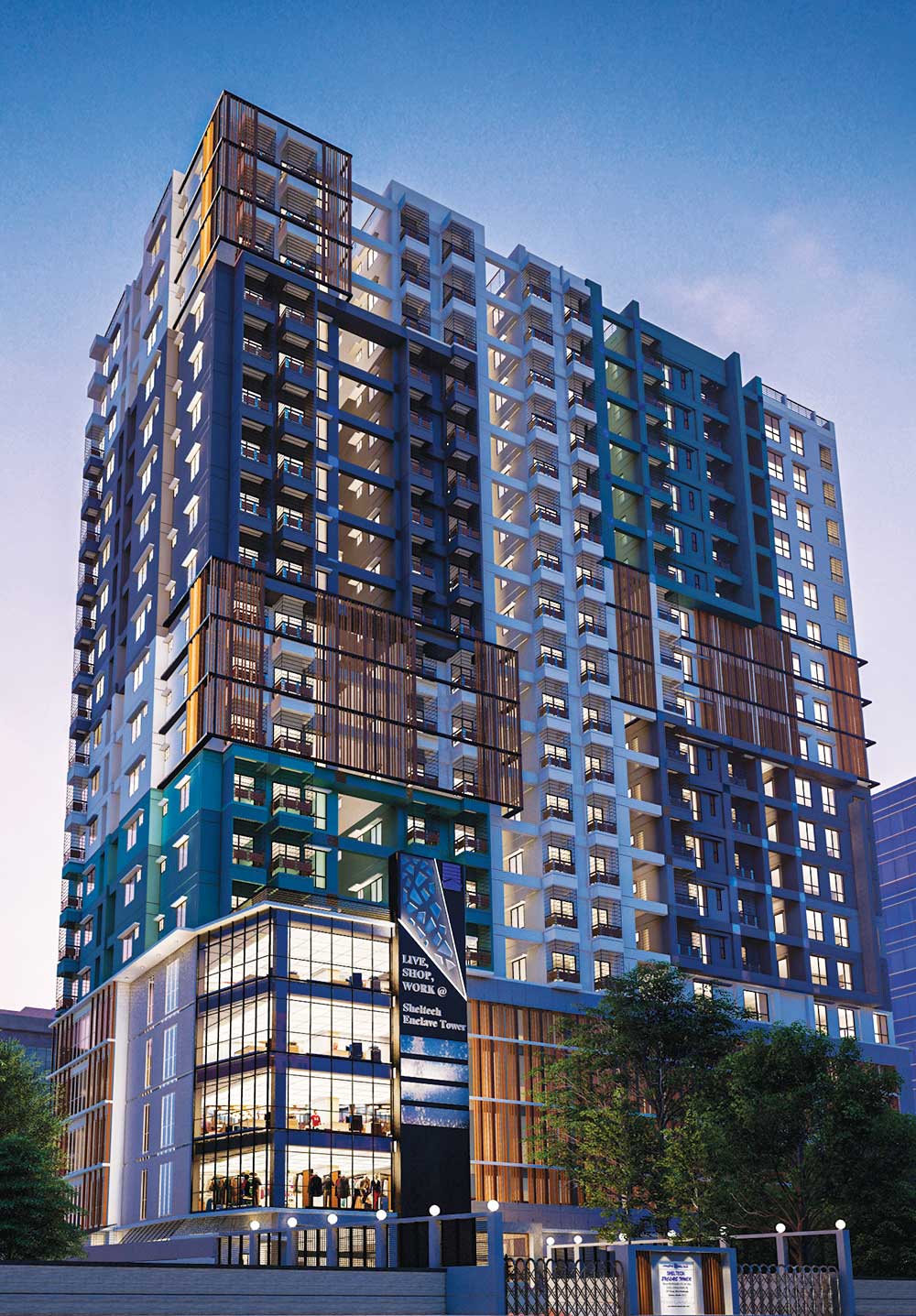
AddressHouse 116/B, 117, 117/Ka, 118/1, 118/3, 118/4, 30 DIT Road, West Malibagh, Ramna, Dhaka 1217
TypeMixed Use Building
Land Area31.61 Katha
Levels20 storied (B+G+19)
Apartment Size971-1338 sft.
Commercial Unit Size2839-3783 sft.
UnitsResidential: 131 & Commercial: 24
ParkingsResidential: 126 & Commercial: 08
ElevatorResidential: 04 & Commercial: 01
StaircaseResidential: 03 & Commercial: 01, with Fire Door
HandoverReady

